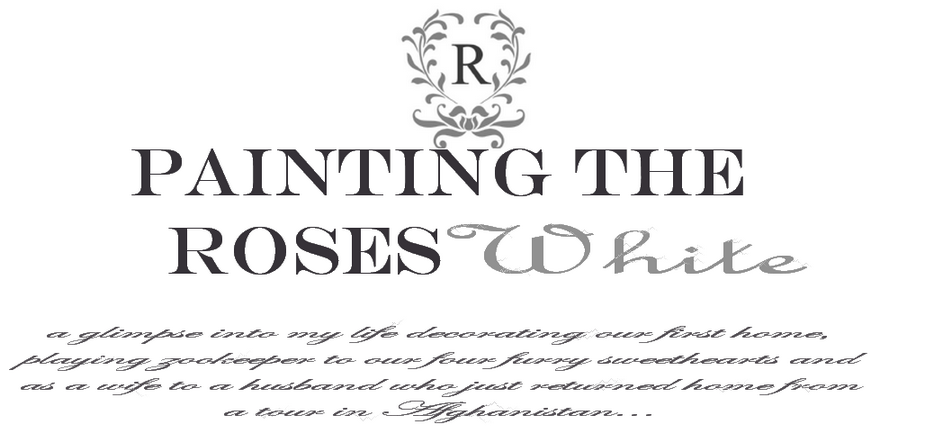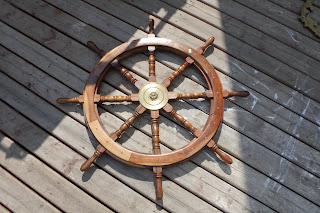I have to be honest and admit that what I thought would take a weekend has turned into a 3 week ordeal! The tiling part was by far the easiest part of this reno believe it or not! Since we are SO close to crossing the finish line on this one I thought I would do a quick update on the floor portion and leave the final reveal for a later day.
Since our home is only 5 years old I was told the glue under our linoleum would still be a little soft and therefore it would be much easier to screw in a thin sub floor over top of the linoleum than to peel it up and scrape off all the glue. SO we gutted the bathroom (to find a plumbing nightmare...which I won't bore you with but I will say this: make sure you have shut off valves installed to the water lines supplying the sink if you don't plan on installing a new sink right away!) Then I screwed down a sub floor with 1/4" plywood.
A cool trick I learned while helping Tony install our hardwood floors is that in order to get the new floor to fit nicely under the door jams is to put a small piece of the new floor plus the sub floor up against the door jam so you have the new floor height. Then take a saw (there are much easier saws to use than the hand saw I used) and rest it against the top of the sample piece of floor and saw horizontally.

The saw I used took a lot of elbow grease but its flat large size actually helped me saw a straight line and eventually once you get through the wood it takes a little wiggling and the piece should fall off...
Here's a good pic of the piece that once you pull it out, your tile slides right under for a nice seamless fit (once you caulk of course :)
Hey lookie who is helping me? Yes a rare sight but I had to snap a photo of this! Since it was our first time laying tiles and they are so small and staggered we laid them all out first, numbered them with chalk and did all our cuts before starting to lay them onto the mortar. We also bought this great little wet tile saw from Home Depot for only $64! Since we plan on tiling 3 bathrooms in this house I figured it was worth the investment.
I also installed new 5" tall baseboard to match the new baseboards in the rest of the house....and
TA DA!!!!
It's definitely not perfect but it really does look pretty good and I'm pretty proud of all our hard work. I still have to re stain the room divider since when I pulled it up from when it was on the linoleum the hidden ends which are now exposed need some colour.
I can't wait to get a plumber in this week to extend our pipes up to our new vanity and sink and show you the other half of this transformation!




















